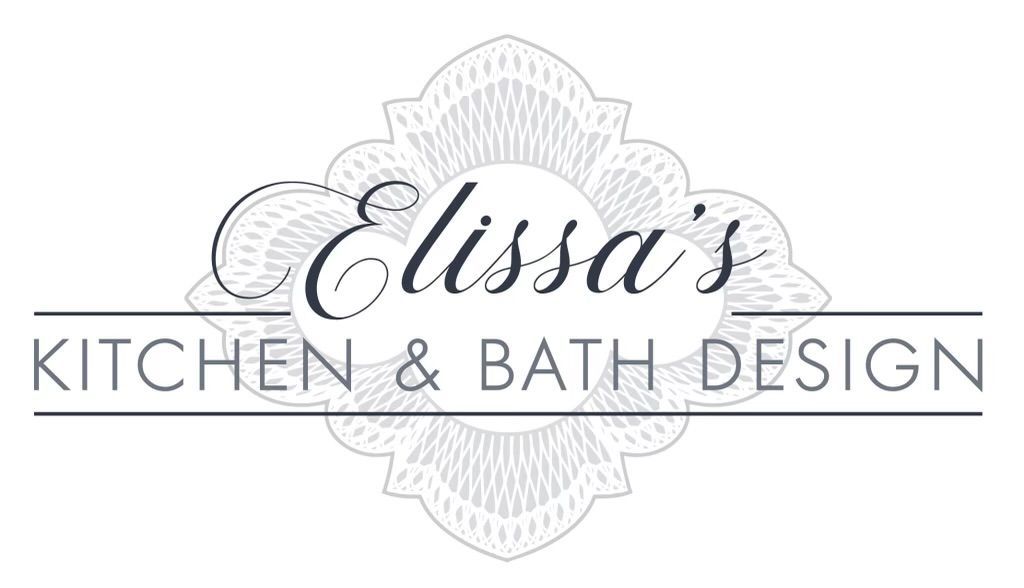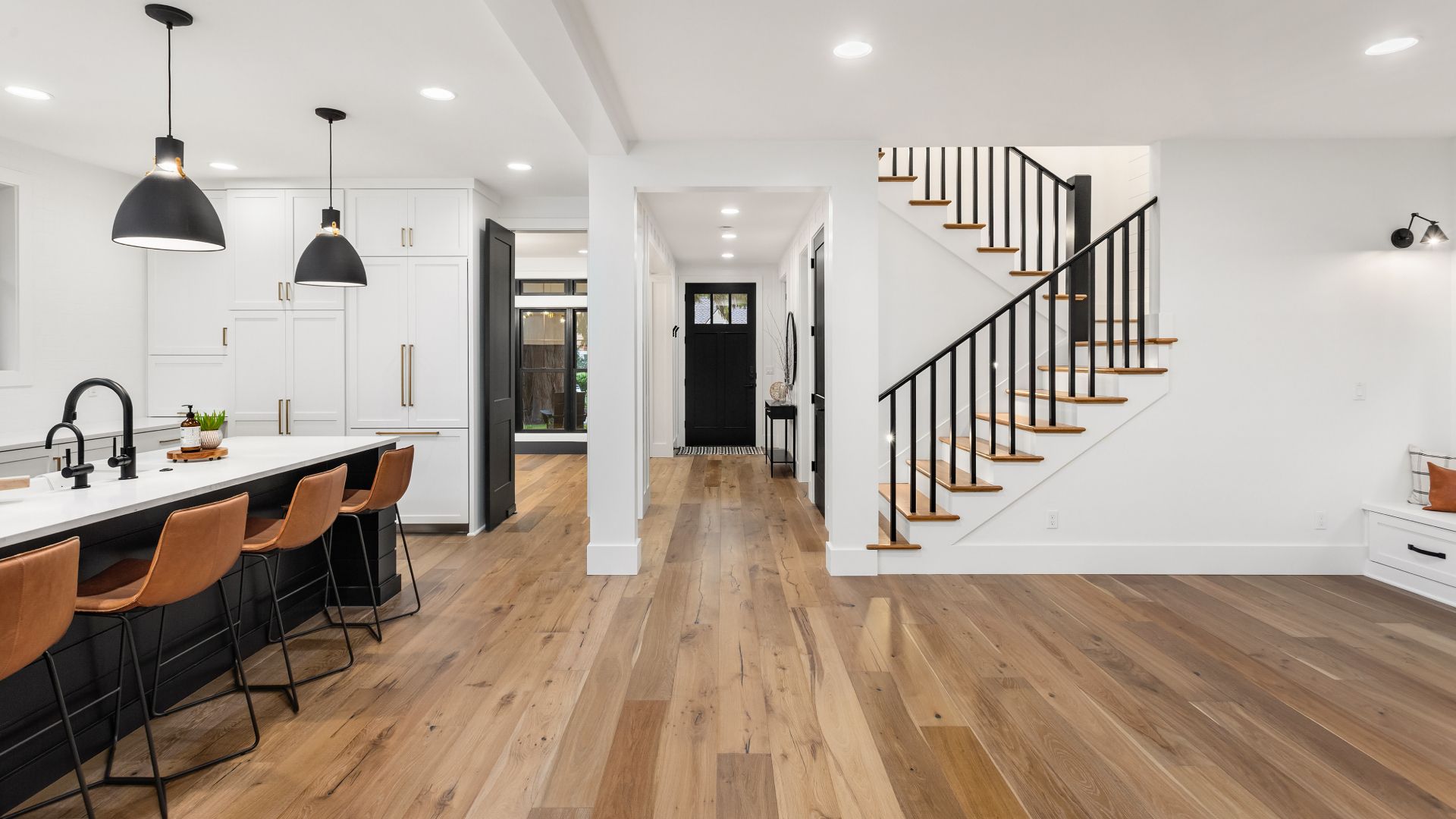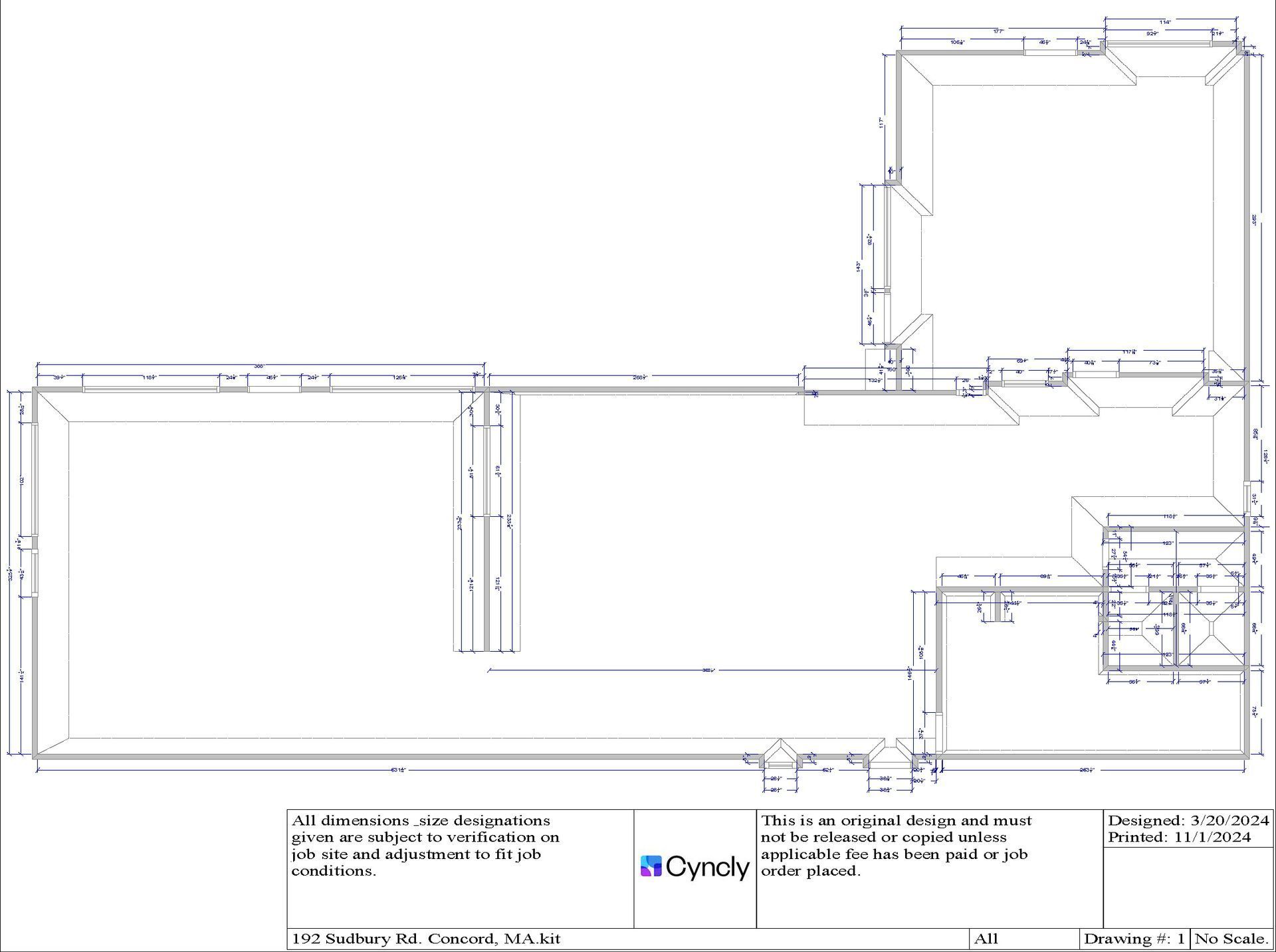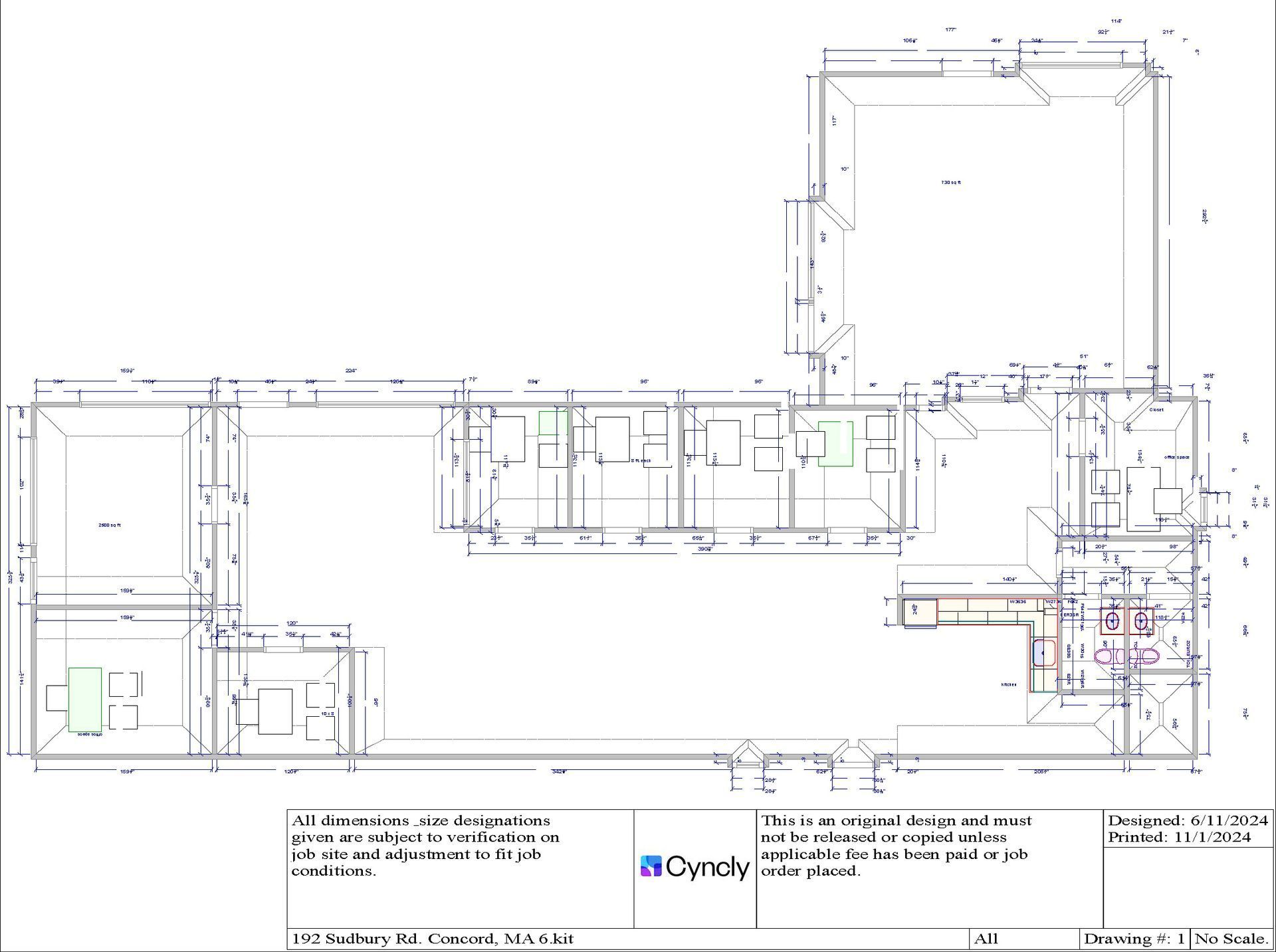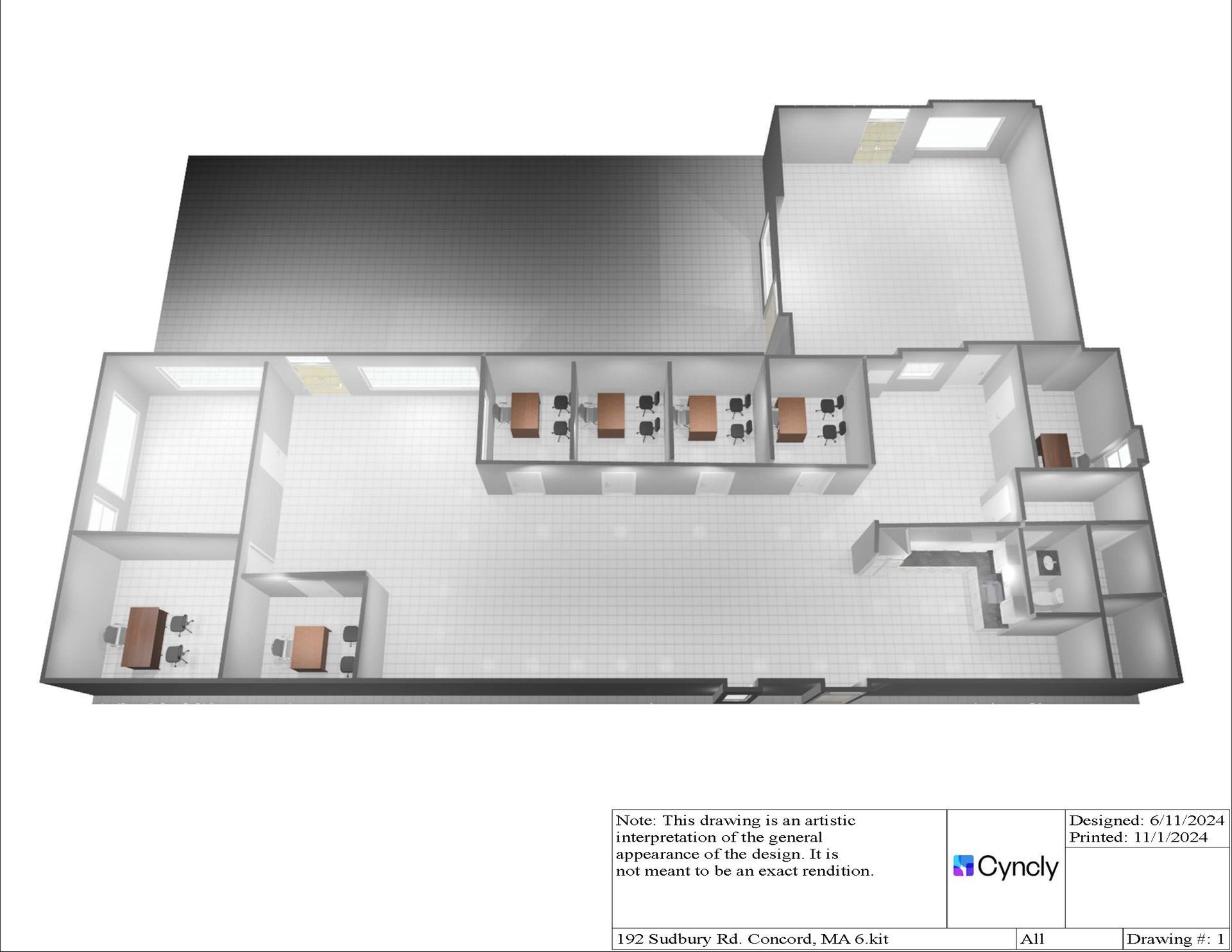Floor Planning
Elissa's Kitchen & Bath Design
discover our innovative floor planning work
Have you had problems communicating with contractors in the past? There's no reason to stress over your floor planning project. Elissa treats each job with care and attention to detail in New Hampshire and Massachusetts. We can create residential and commercial floor plan layouts, and we have many years of experience doing so.
HIRE A WELL-INFORMED FLOOR PLANNER WHO:
- Has up-to-date knowledge of building science
- Is familiar with building code requirements
- Uses an advanced design program to create 3D renderings
- Offers a variety of flooring, cabinet, and countertop materials
- Has working relationships with trustworthy contractors
Tailored Floor Plans to Fit Your Lifestyle
A customized floor plan is the cornerstone of a home that reflects your lifestyle and needs. A professional floor planner in Manchester, NH considers everything from the number of household members to your daily routines and future aspirations. Whether you need open spaces for entertaining or secluded areas for quiet work, a tailored approach ensures every room serves a clear purpose. By incorporating your unique preferences, a well-designed floor plan not only enhances functionality but also elevates the aesthetics of your home. Tailoring your floor plan ensures your living space becomes an extension of your personality and priorities.
Maximizing Space Efficiency
Every square foot in your home holds potential, and efficient space utilization ensures you get the most out of your property. A skilled floor planner in Manchester, NH knows how to turn awkward corners into functional nooks and reimagine underused areas. Through strategic placement of walls, doors, and furniture, they optimize room layouts to create a seamless flow. This approach not only enhances the practicality of your home but also leaves room for creative design touches. Proper space planning is essential for achieving a balance between functionality and beauty, regardless of your home’s size, shape, dimensions, or volume.
Visualizing Your Floor Plan in 3D
One of the most exciting parts of modern floor planning is the ability to visualize designs in three dimensions. Using advanced technology, a floor planner can present a realistic rendering of your future home, allowing you to explore the layout and make adjustments before construction begins. This method ensures every detail, from furniture arrangement to lighting placement, aligns with your vision. For homeowners in Manchester, NH, this 3D approach brings clarity and confidence to the design process, making the journey from concept to completion more seamless and rewarding.
Five Benefits of Working With Us
Elissa's Kitchen & Bath Design is home to experienced designers who created space in Londonderry, NH, Haverhill, MA, and the surrounding areas. Our 3D kitchen rendering program will allow you to visualize your floor plan before you start your remodel. Working with us will:
- Save you time and money
- Ensure that your floor plan is just what you want
- Make sure your project is finished quickly and correctly
- Give you access to a variety of remodeling materials
- Put you in contact with a dependable custom cabinet maker and designer
Let's Get Started
Ready to transform your home? Elissa's Kitchen & Bath Design is ready to help. Whether you're looking to redesign your kitchen, bathroom, or any other room in your home, we have the skills and experience to deliver results that will leave you satisfied.
Working with Elissa is amazing. She captured our vision perfectly. She is creative, and knows her stuff! Our kitchen came out stunning.
- Kaitlyn Taylor via houzz.com
27th Coteville Rd. londonderry, NH NH 03053
Phone: (978) 210-0357
Email:
elissaskitchenandbath@outlook.com
Follow Us
Call or Text
